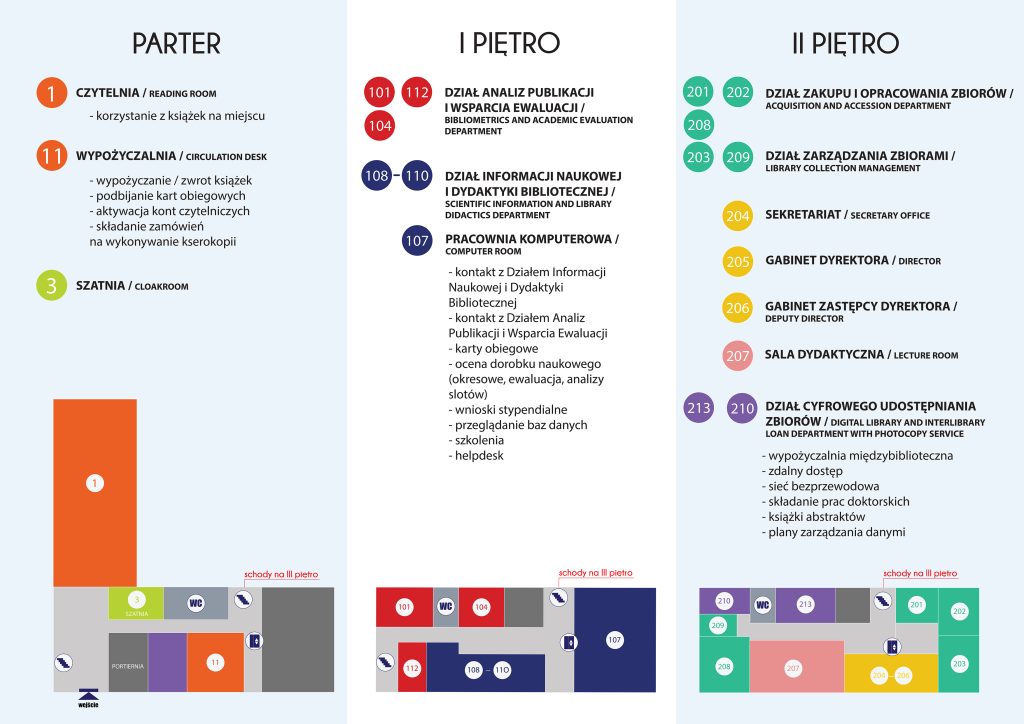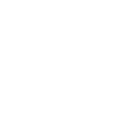Library Map

Information board
The Main Library Building of the Medical University of Lublin, ul. Szkolna 18
Level minus 1
Magazine section /unavailable to readers/
Ground floor
Dressing room
Reading room (currently undergoing modernization works, no access – Reading room moved to room 107, 1st floor)
Rental: room number 11
Toilets in rooms 4, 5, 7
Ladies toilet room number 4
Adapted toilet room number 5
Men's toilet room number 7
First floor
Temporary Reading Room: room number 107
Publication Analysis and Evaluation Support Department: rooms 101, 104, 112
Department of Scientific Information and Library Teaching: rooms no. 108, 109, 110
Toilet room number 103
Second floor
Secretariat: room number 204
Library Director: room number 205, entrance through the Secretariat: room number 204
Deputy Director of the Library: room number 206, entrance through the Secretariat: room number 204
Teaching room: room number 207
Digital Collection Access Department: room number 213, 210
Department of Purchase and Collection Development: rooms 201, 202, 208
Collections Management Department: rooms 203, 209
Toilet room number 212
Third Floor: National Health Fund
National Health Fund Drug Management Department: rooms 301 to 306
National Health Fund IT Department rooms: 309 to 314
For additional information, please contact the person on duty at the porter’s desk, located on the right side of the entrance.



